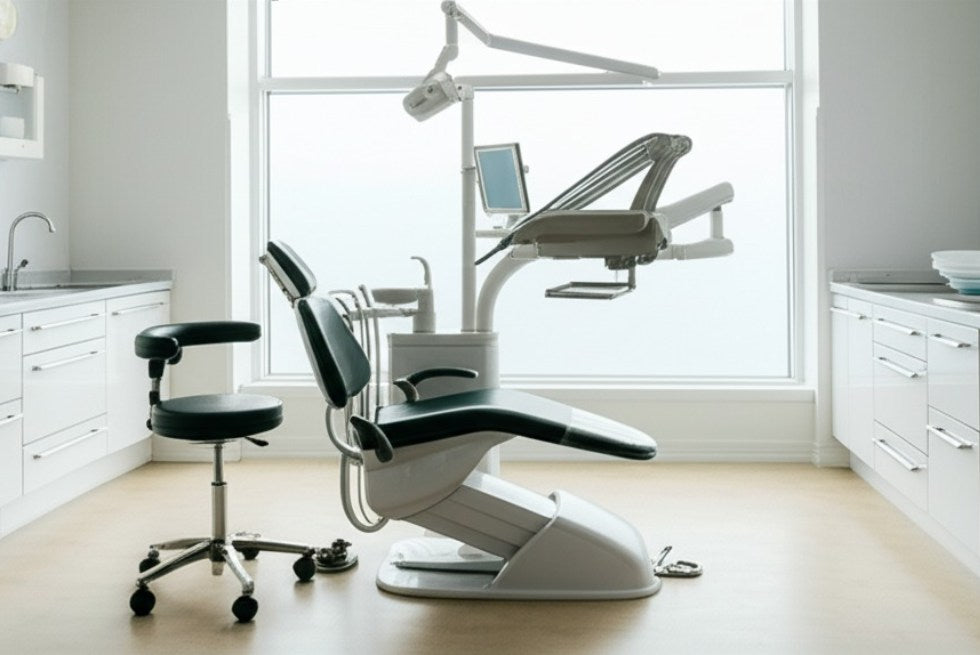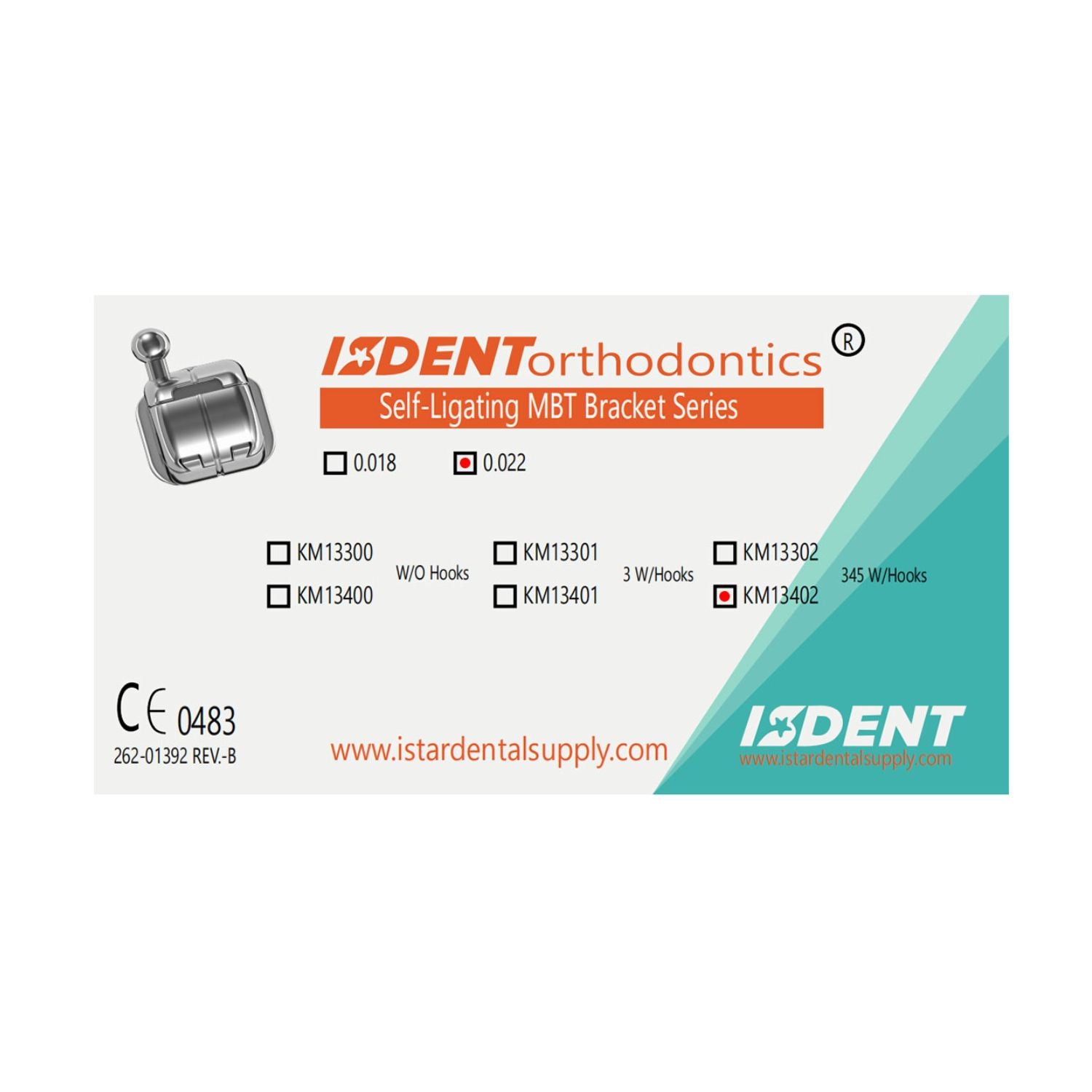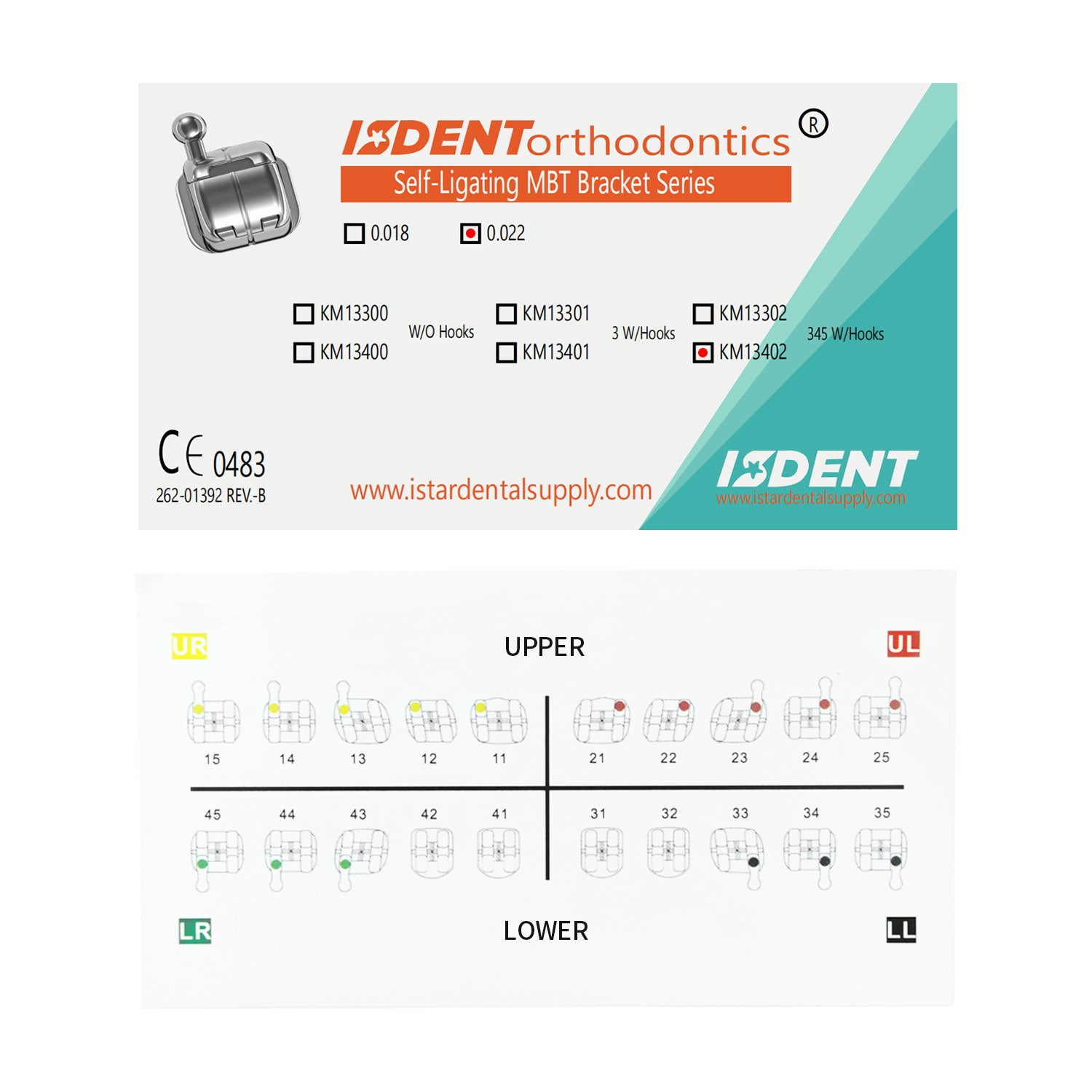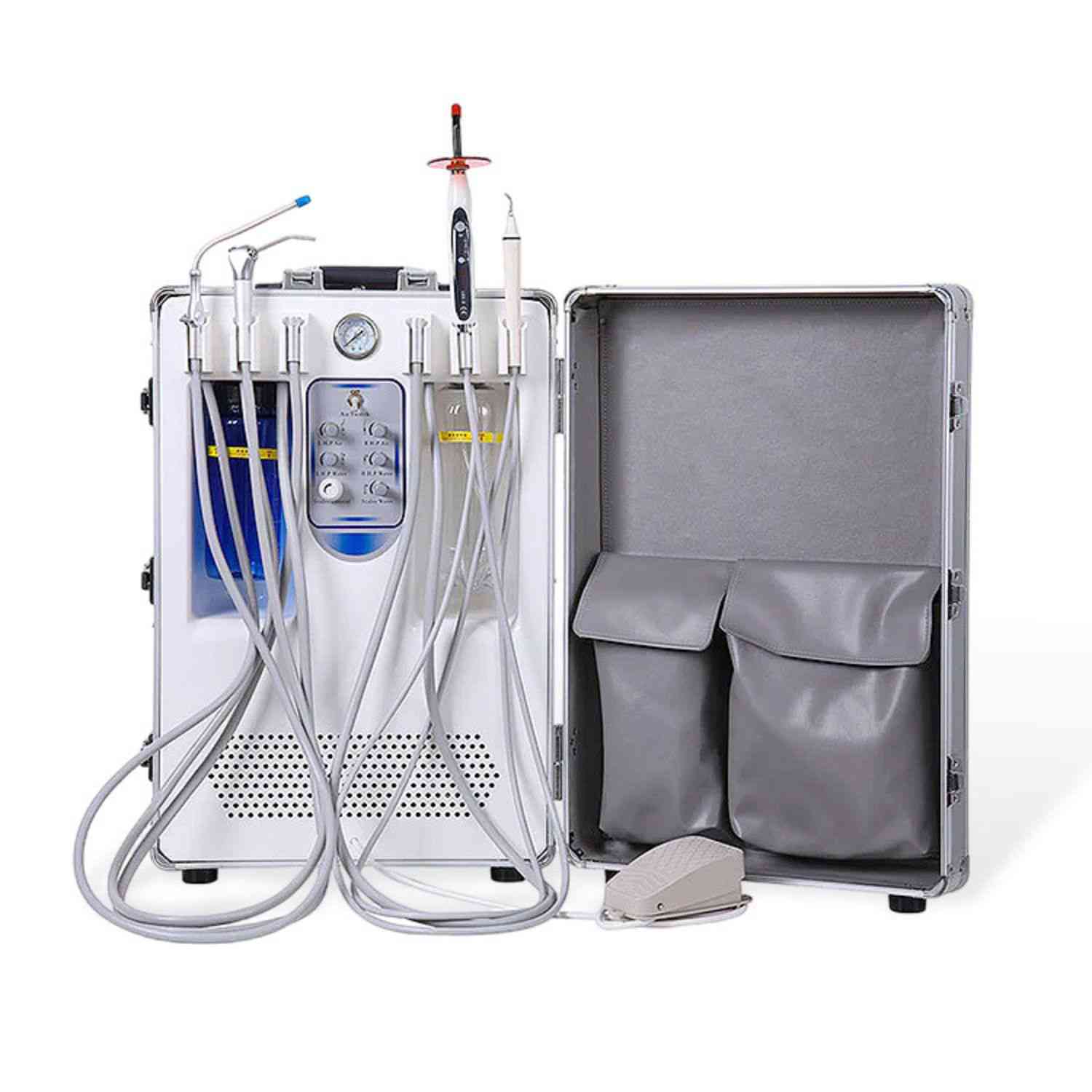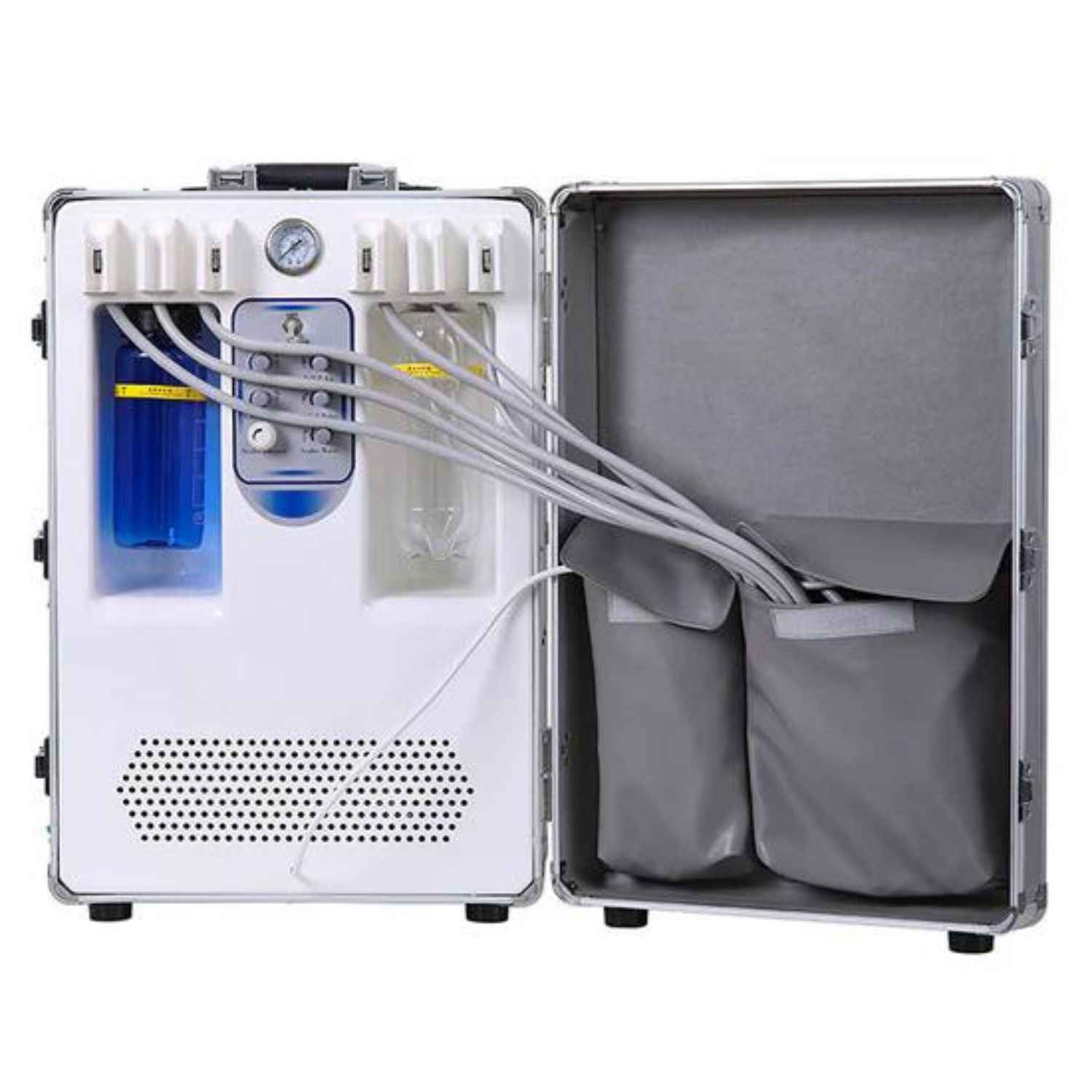How Much Space Do You Need for a Dental Operatory? A Guide to Smart Dental Office Design
Dentists get excited about their new dental office. They pick out the paint and the fancy waiting room chairs. But they don't think enough about the most important room: the operatory. This article will save you from that mistake. I’ll tell you exactly how much space you need for your dental chair. You will learn the minimum size and the ideal size for a dental operatory. This will help you plan a better dental clinic that works for you, your staff, and your patients for years to come.
What Is a Dental Operatory Anyway?
Let's start with the basics. A dental operatory is just the room where you do your work. It’s where the patient sits in the dental chair and you perform all your dental procedures. Some people call it a treatment room. Whatever you call it, this room is the heart of your dental practice. It's where you make your money. Getting the office design right for this space is key to a successful practice.
When I talk about a dental operatory, I am talking about the whole room. This includes the dental chair, of course. But it also includes the cabinets, the sink, the X-ray machine, and the space for you and your assistant to move around. It’s easy to just think about the chair, but all these other things take up floor space.
The flow within the operatory is also critical. Can you and your assistant move easily without bumping into each other? Can you reach your tools without twisting or turning in an awkward way? These are important design considerations. A well-designed operatory makes your day easier and more productive. A poorly designed one can cause stress, slow you down, and even lead to back pain. That’s why we need to talk about the perfect size.
So, What is the Minimum Size of an Operatory?
Dentists want to know the absolute smallest space they can get away with. The short answer is that the minimum size of an operatory is usually about 8 feet wide by 10 feet long. That gives you 80 square feet. This is very tight. It might work, but it is not ideal.
This size gives you just enough room for the basics. You can fit a dental chair, a small delivery system, and maybe some small cabinets. But there is no extra room. Every inch counts. If your proposed office space is part of a very small building, you might have to use this minimum size. But remember, a small operatory room can feel cramped for both you and your patient.
You must think about more than just the room's length and width. You have to consider the door swing, the location of the sink, and how you will bring in larger dental equipment. A small room makes all of these things harder. If you are designing a new dental office, you are advised to aim for something bigger than the bare minimum.
Why Should You Know the Minimum Size?
So if bigger is better, why even talk about the minimum size? It’s a fair question. You need to know the minimum size for a few reasons. First, if you are looking at leasing an existing dental office space, you need to know if the current rooms are big enough. Some older buildings have very small rooms. Knowing the minimum lets you quickly decide if a space is even possible for your dental practice.
Second, understanding the minimum helps you understand the trade-offs in your dental office design. For every extra foot you add to an operatory, you lose a foot somewhere else. Maybe that means a smaller waiting room or a smaller private office for you. Sometimes, a slightly less operatory can mean an extra room for something else, like a dedicated sterilization area or a staff break room. It’s all a balancing act.
Finally, your budget matters. Bigger rooms cost more money to build. By knowing the minimum, you have a starting point. You can figure out what is essential and what is a "nice to have." This helps you make smart financial decisions for your new dental practice. It’s all part of creating a smart and efficient plan for your future dental success.
How Much Space is Required Behind the Dental Chair?
This is one of the most important measurements in the entire operatory. The space behind the dental chair is your primary workspace. This is where you will sit on your stool. This is where your assistant will work. You both need to be able to move freely. You must be able to easily rotate their chair position to get the best view for your patient dental work.
At least 3 feet of clear space behind the dental chair. This is measured from the back wall to the head of the dental chair when it is in an upright position. Some dentists like even more room, maybe up to 4 feet. This extra space allows you to stand up and stretch without hitting a wall. It also gives your assistant more room to pass behind you.
Think about the workflow. When you need to get up to grab something or talk to a patient's family member, you don't want to feel trapped. The space needed behind the head of the chair is not a luxury; it is a necessity. If you try to save space here, you will regret it every single day you work in that dental office. You need to be able to rotate their chair position behind your patient's head to work comfortably.
What is the Ideal Dental Operatory Space?
Okay, we’ve talked about the minimum. Now let’s talk about the dream. What is the ideal dental operatory size? In my experience, the perfect size is about 10 feet wide by 12 feet long. This gives you 120 square feet of well-planned space. It feels open and comfortable. It doesn't feel like you are wasting space, but it also doesn't feel cramped.
This size gives you plenty of room for everything you need. You have the needed space at key locations. There is plenty of room behind the chair for you and your assistant. There is a wide enough aisle between the chair and the cabinets on the side. This makes your daily work much smoother. You can focus on the patient and not on navigating a tight room.
With this much space, you also have more options. You can choose larger cabinets for more storage space. You can have a sink that is easy to get to. You can even consider the size of your patients. A larger operatory is more comfortable for everyone, including patients who may be larger or use a wheelchair. This is how you create a great experience for everyone who comes into your dental clinic.
Is a Wider Operatory Better Than a Longer One?
This is a great question that gets into the details of good dental design. Many dentists think a long, narrow room is fine. But a wider room is often much better. A wide operatory can allow for better movement and more flexible layouts.
Think about it. The main path of travel is often on the side of the chair. A wider room means a wider path. Your assistant can get by you without asking you to move your stool. You can bring in a mobile cart with extra equipment without it feeling tight. This small change in the operatory size can make a huge difference in your daily efficiency.
A wider room also gives you more options for your side cabinets. You can have a longer counter, which means more storage and workspace. The relationship between the chair and the side cabinet is very important. You need to be able to reach your instruments easily. A wider room makes it easier to position everything so you can work optimally with the needed space.
How Do Cabinets Affect Your Operatory Space?
Cabinets are not just for storage. They are a huge part of your operatory layout and workflow. The size and style of your cabinets directly impact how much space you have. For example, standard base cabinets are about 24 inches deep. If you have cabinets on both sides of the room, that's 4 feet of your width gone before you even place the chair!
This is why planning is so important. You need to think about what you truly need to store within the operatory. Do you need a full wall of cabinets, or can you use a smaller, more efficient system? Many beautiful dental operatories use a "12 o'clock" cabinet system. This is a small cabinet unit located behind the patient's head. It keeps all your main tools right where you need them, and it frees up a lot of floor space on the sides of the room.
When you are planning your dental operatory areas, think about what you use for every single patient. Those items should be close. Items you only use once or twice a day can be stored in a central location outside the room. This kind of thinking helps you design an operatory space that is clean, organized, and feels much bigger than it actually is.
What About Windows in the Dental Operatory?
If you can, always put windows in the dental operatory. Natural light is a powerful thing. It can make a small room feel bigger. It can improve your mood and the mood of your patients. It can also help with color matching for cosmetic dental work.
Of course, you can't always have a window. If your proposed office space is part of a larger building, you may have some operatories on an interior wall in a space. That’s okay. You can use good lighting to make the room bright and welcoming. But if you have the choice, put your dental operatory treatment areas along an outside wall where the space has access to exterior windows.
There are some design considerations with windows. You need to think about privacy. Blinds or frosted glass can solve this. You also need to think about the sun. You don't want glare in your eyes or your patient's eyes in the middle of a procedure. But these are small problems to solve. The benefit of having exterior windows in the dental operatory is almost always worth it for the occupants of the space.
How Do These Space Requirements Affect an Office Size?
It's simple math. The size of your operatories has a huge impact on your total office size. These rooms are the biggest part of any dental practice. The total space requirements of your office will grow with every operatory you add.
Let's use a rule of thumb I often share with my clients. I tell them to plan for about 350 to 400 square feet per operatory. So, if you want a four-operatory office, you should be looking for a space that is about 1,400 to 1,600 square feet. This number, 400 sf per operatory, is a good starting point. It gives you room for your operatories, plus all the other necessary spaces like a waiting room, a sterilization area, a lab, a private office, and restrooms.
Of course, this is just an average. A pediatric dental office might need a bigger waiting room. An oral surgeon might need a larger recovery area. How the requirements affect an office size depends on the type of dental work you do. But starting with this general rule helps you know what size space you should be looking for. A gallery that shows an average dental office layout can be a great tool for visualization.
How Many Operatories Can You Fit in Your Office?
This is the million-dollar question for many dentists. The number of operatories you have is directly tied to how many patients you can see and how much money your dental practice requires to be profitable. Deciding on the number of operatories based on office size is a critical step in your business plan.
Let’s say you found a 2,000 square foot office space in a sprinklered building. Using our rule of thumb, you could comfortably fit five operatories (2000 sq ft / 400 sq ft per operatory = 5). But what if the space is long and narrow? Or has columns in odd places? The shape of the space matters just as much as the size. This is where getting help from someone who specializes in expert dental office design is so important.
I once worked with a dentist who was sure she could only fit three operatories in her new space. After we worked on the layout, we found a way to comfortably fit four. That one extra operatory changed her entire financial future. A smaller operatory can mean an extra room for treatment, which leads to more revenue. Remember, good design doesn't just look nice; it pays for itself. Also, note that sometimes a larger size is required for specialized equipment, so if you plan on having a larger cone beam CT scanner, that size is required for larger equipment to be factored in.
Key Takeaways to Remember
-
Minimum Size: The absolute minimum operatory is about 8x10 feet, but 9x10 feet is a more realistic minimum.
-
Ideal Size: Aim for an operatory that is 10x12 feet. This size feels comfortable and works efficiently.
-
Space Behind the Chair: This is critical. You need at least 3 feet of clear space behind the head of the dental chair for you and your assistant to work.
-
Width is Important: A wider room (10+ feet) is often better than a long, narrow one because it improves workflow and movement around the side of the chair.
-
Plan for Everything: Your total office size should be about 350-400 square feet per operatory to account for all the other necessary rooms and functions.
-
Get Expert Help: Working with a designer who understands the unique needs of a dental practice will save you time, money, and a lot of headaches. It's the best way to make sure your new dental practice requires and receives the best possible layout for success.

